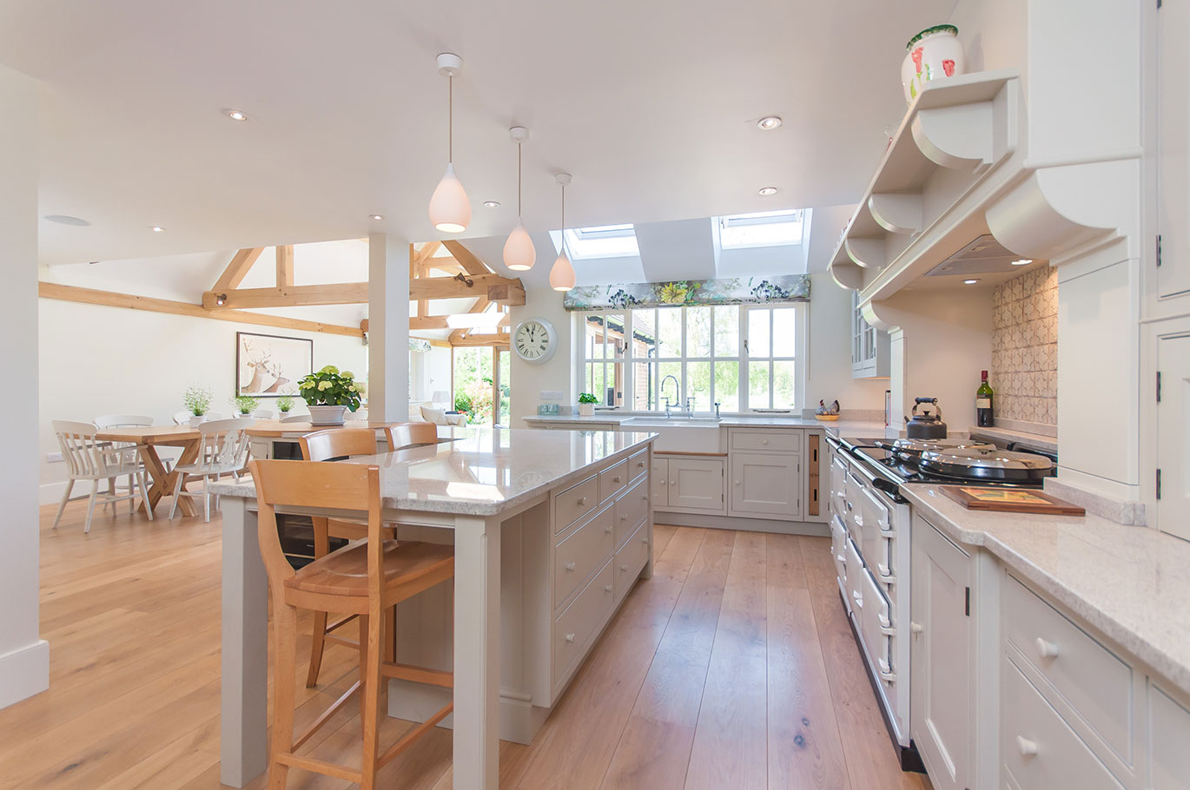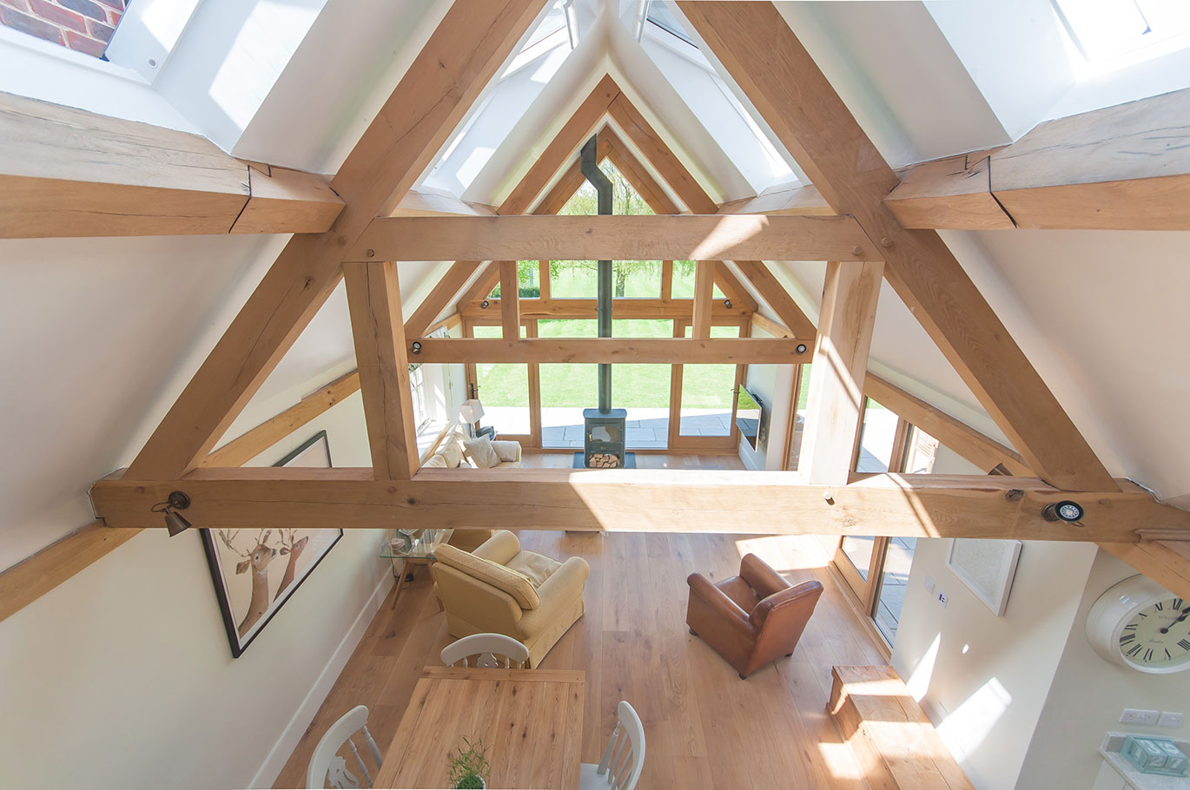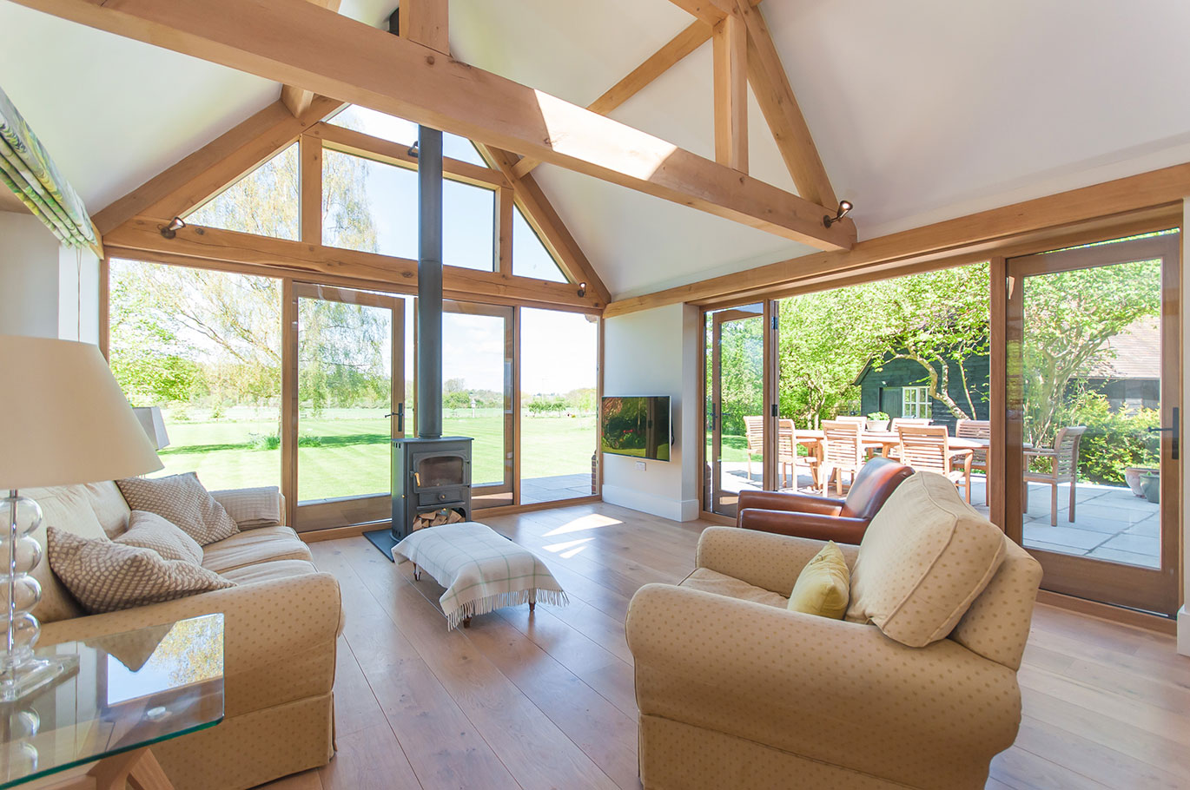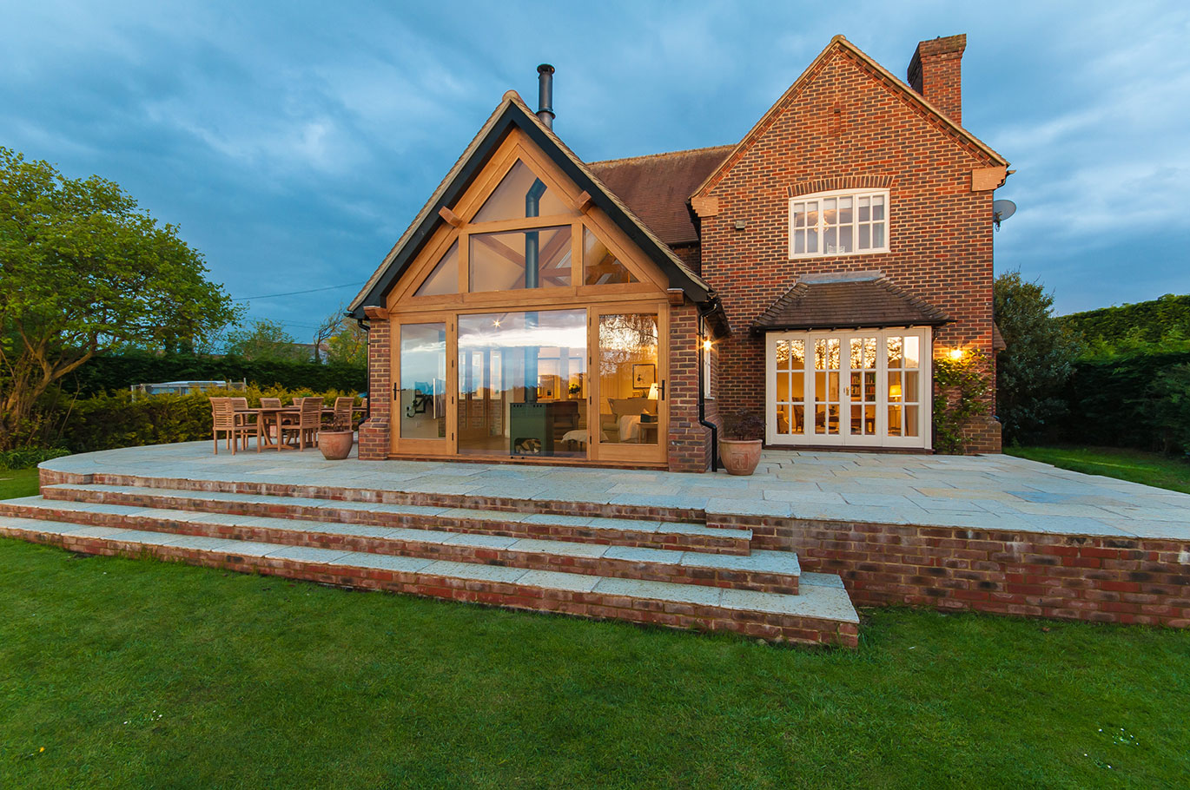House extension
Domestic extension, Oxfordshire
This 1990s house was generously-sized, but had a kitchen which was too small to be used by the whole family at once, and also, a separate dining room which was rarely used.
Our brief was to create a family-orientated space which would create a cooking, eating and sitting space which was well-connected to the beautiful rear garden.
The resulting scheme demolished the original single-storey flat-roofed dining room and replaced it with an oak-trussed vaulted ceiling extension with direct-glazed oak-end-truss facing the garden. The scheme also enlarged the original kitchen and connected the two spaces to form a new “L”-shaped open-plan room, with the differently-used areas naturally defined by the form of the ceilings and shape of the space.




RIBA Chartered Practice




