Listed house, Watlington
Refurbishment and extension to a Grade 2 listed house, Watlington
The refurbishment of this Grade 2 listed house was the first part of a series of phased works to repair and extend the house. The original house is mid Georgian and dates from approximately 1740.
The refurbishment scheme included some sensitive internal modifications to the layout together with extensive repairs to the original structure. New bathrooms were installed. Repairs also included new windows made to exactly match the detailing of the previous (Victorian) windows, and careful repair and re-pointing of the external brickwork in traditional lime mortar.
The second phase of works was to add a single-storey extension to accommodate a kitchen and dining area, and also to connect the house with its garden. The scheme required detailed pre-application dialogue with local conservation officers, which continued throughout the project.
The extension has been designed as a contemporary addition. We have used traditional materials, but with a contemporary aesthetic, in order to continue the historical narrative whilst preserving the architectural integrity of the building as a whole.
A fully glazed roof and a 5.6m wide clear opening with oak bi-fold doors, all in high-performance glass, makes a dramatic connection between the extension and the garden. This coupled with a flush door threshold here, and the same stone paving used inside and outside, allows the kitchen and garden spaces to flow freely together, ensuring that the garden really does feel integrated with the house.
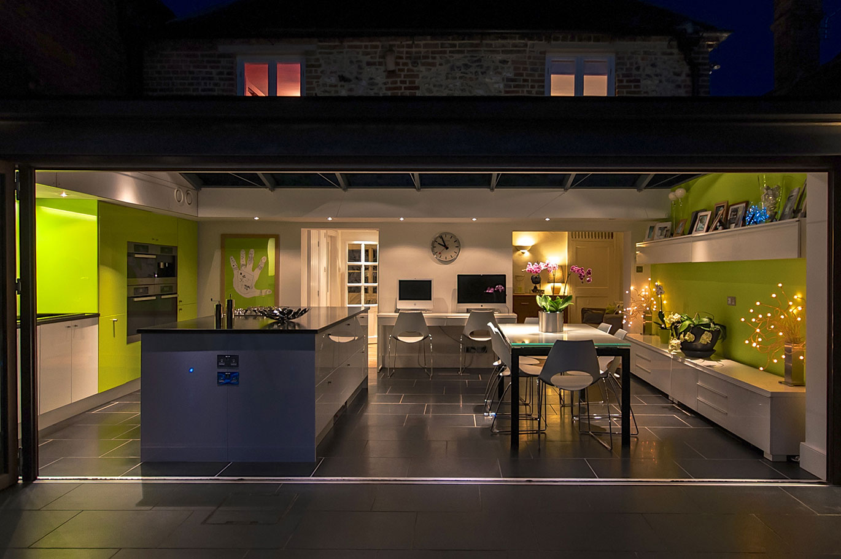
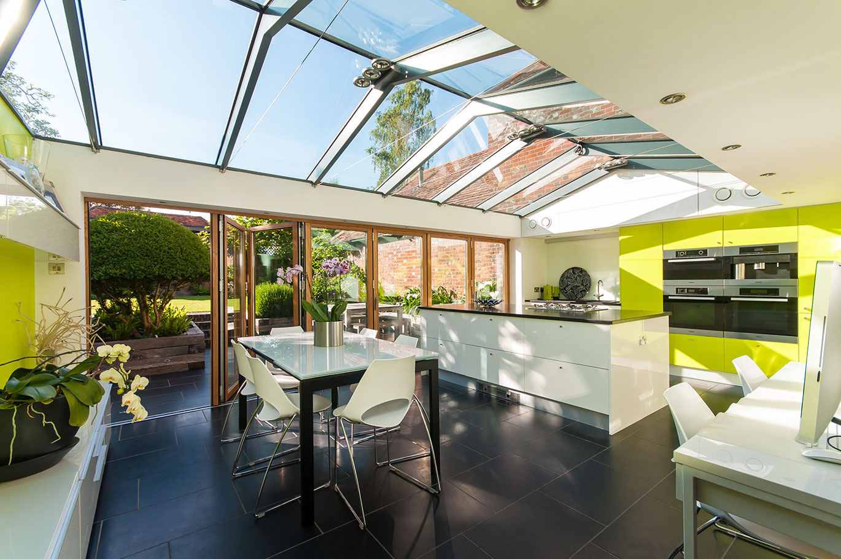
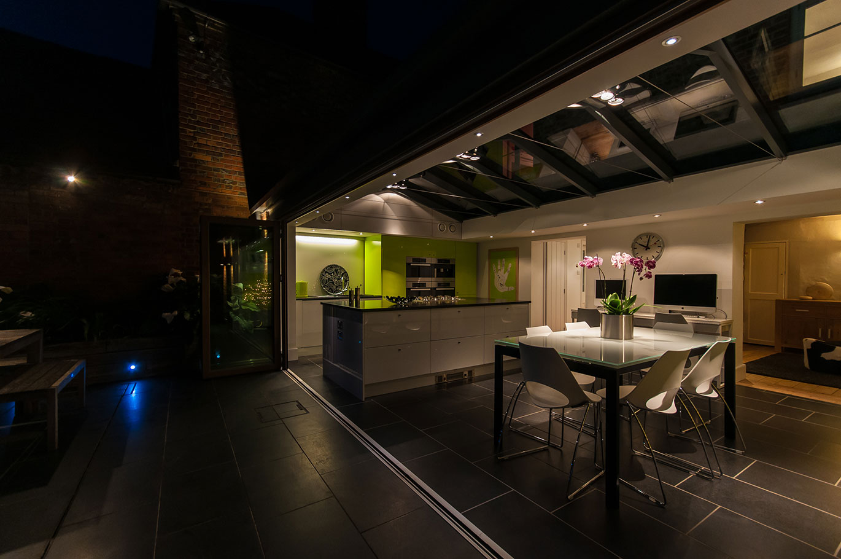
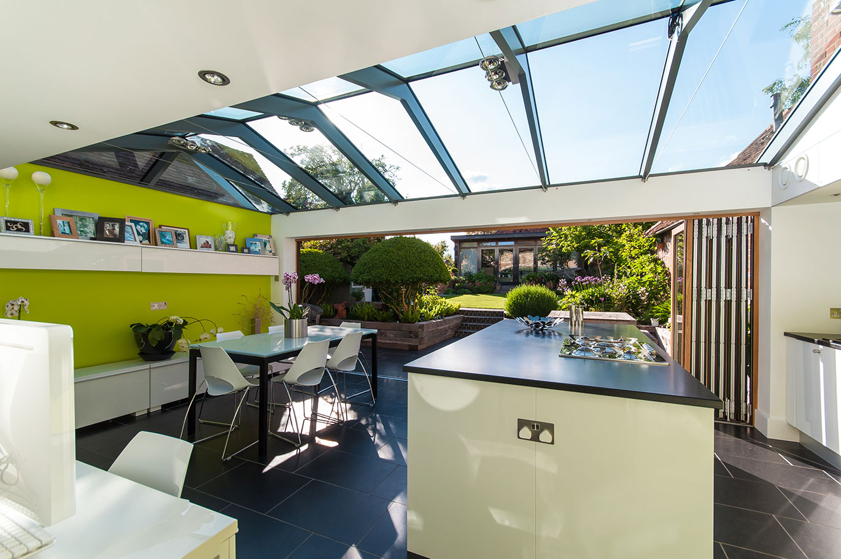
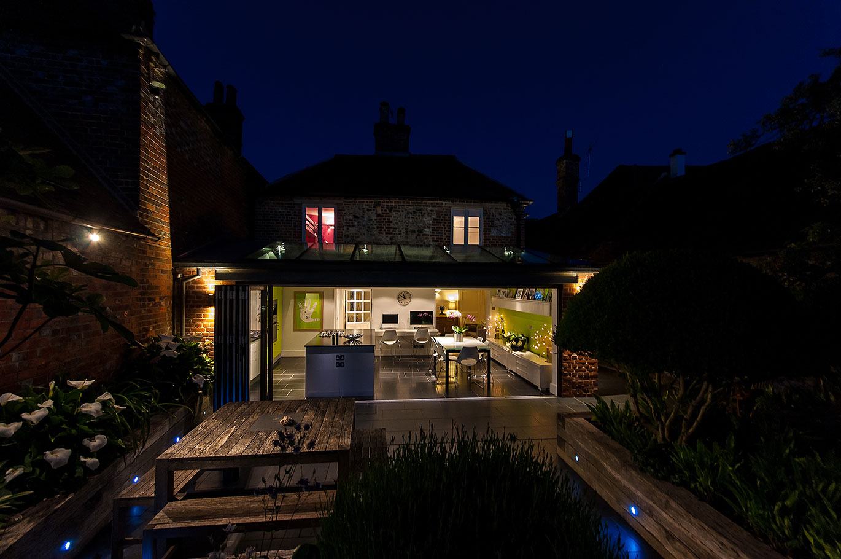
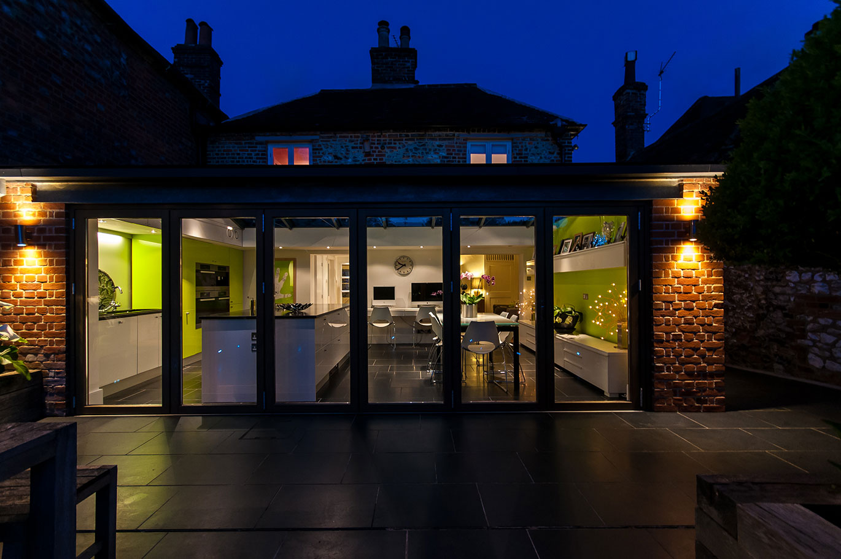
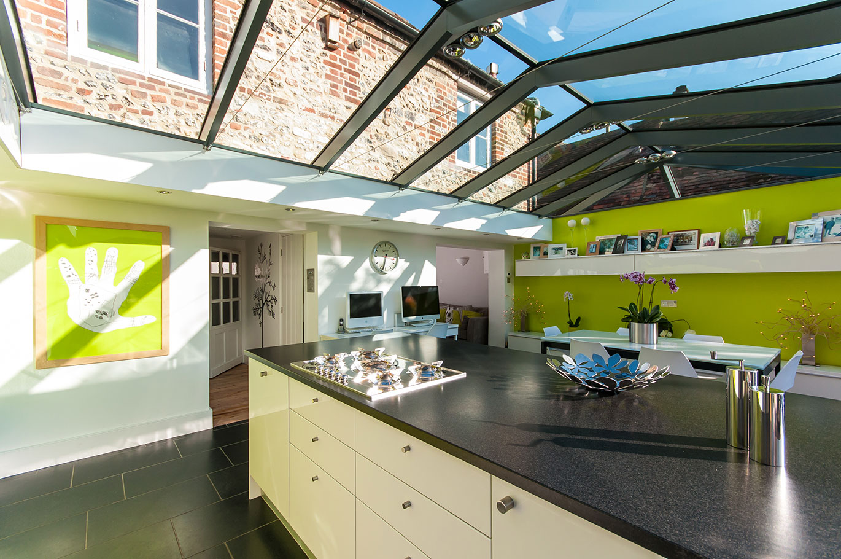
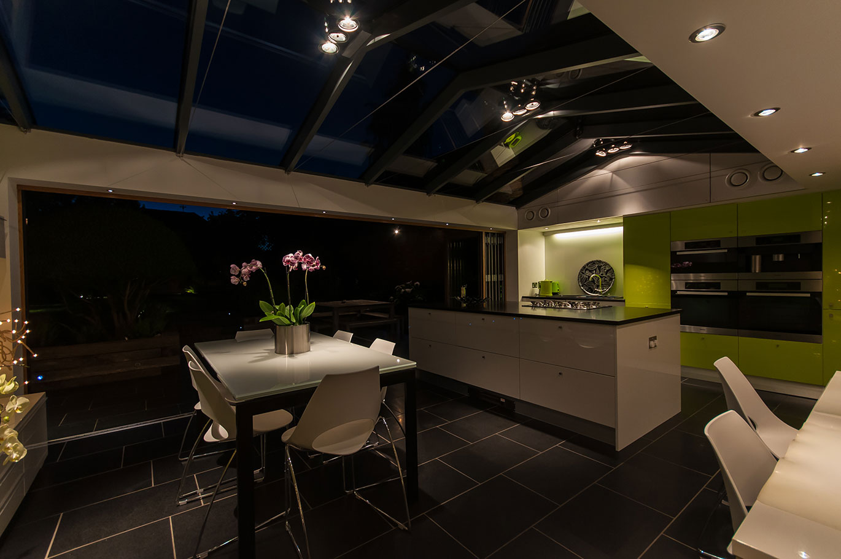
RIBA Chartered Practice




