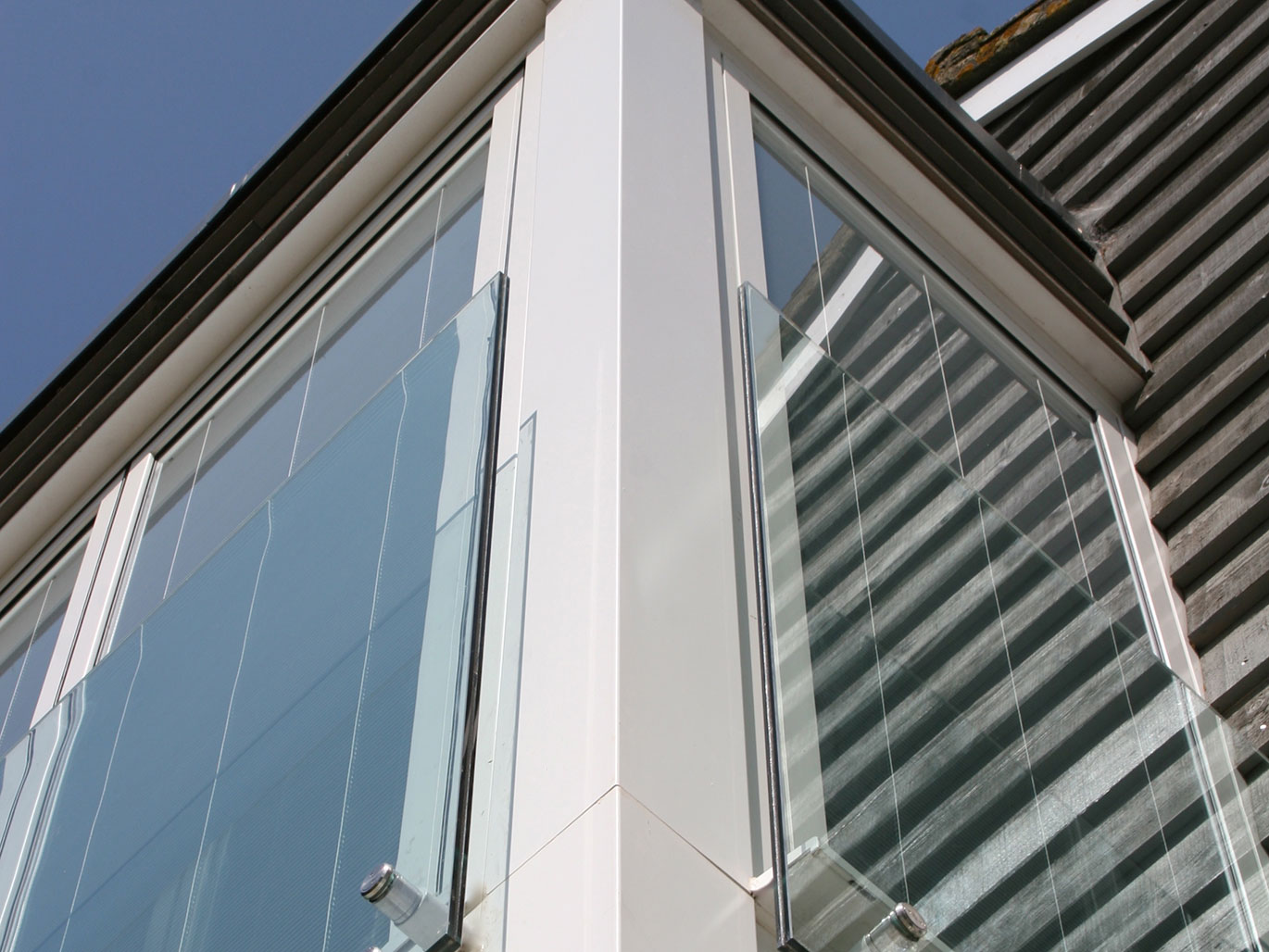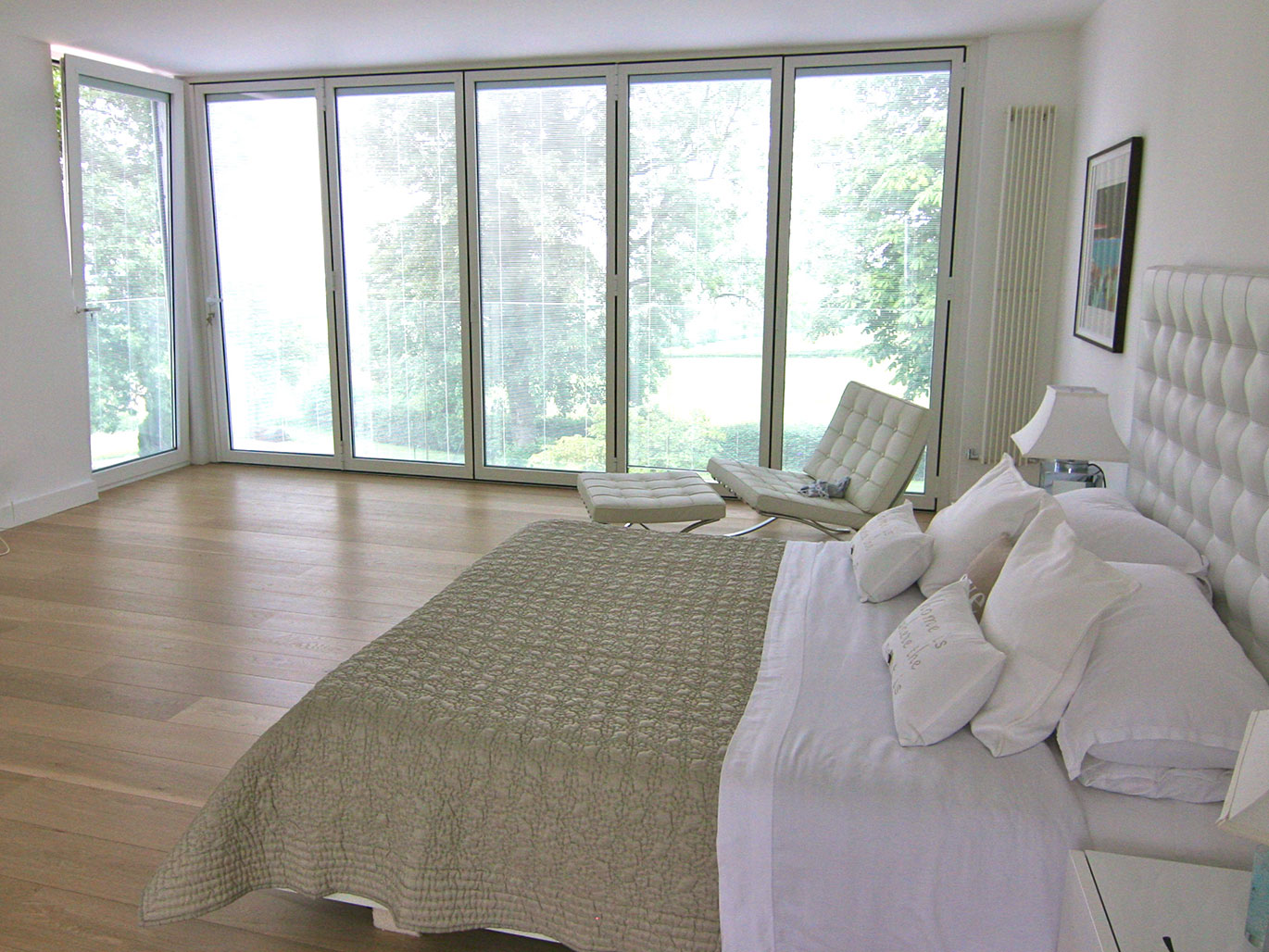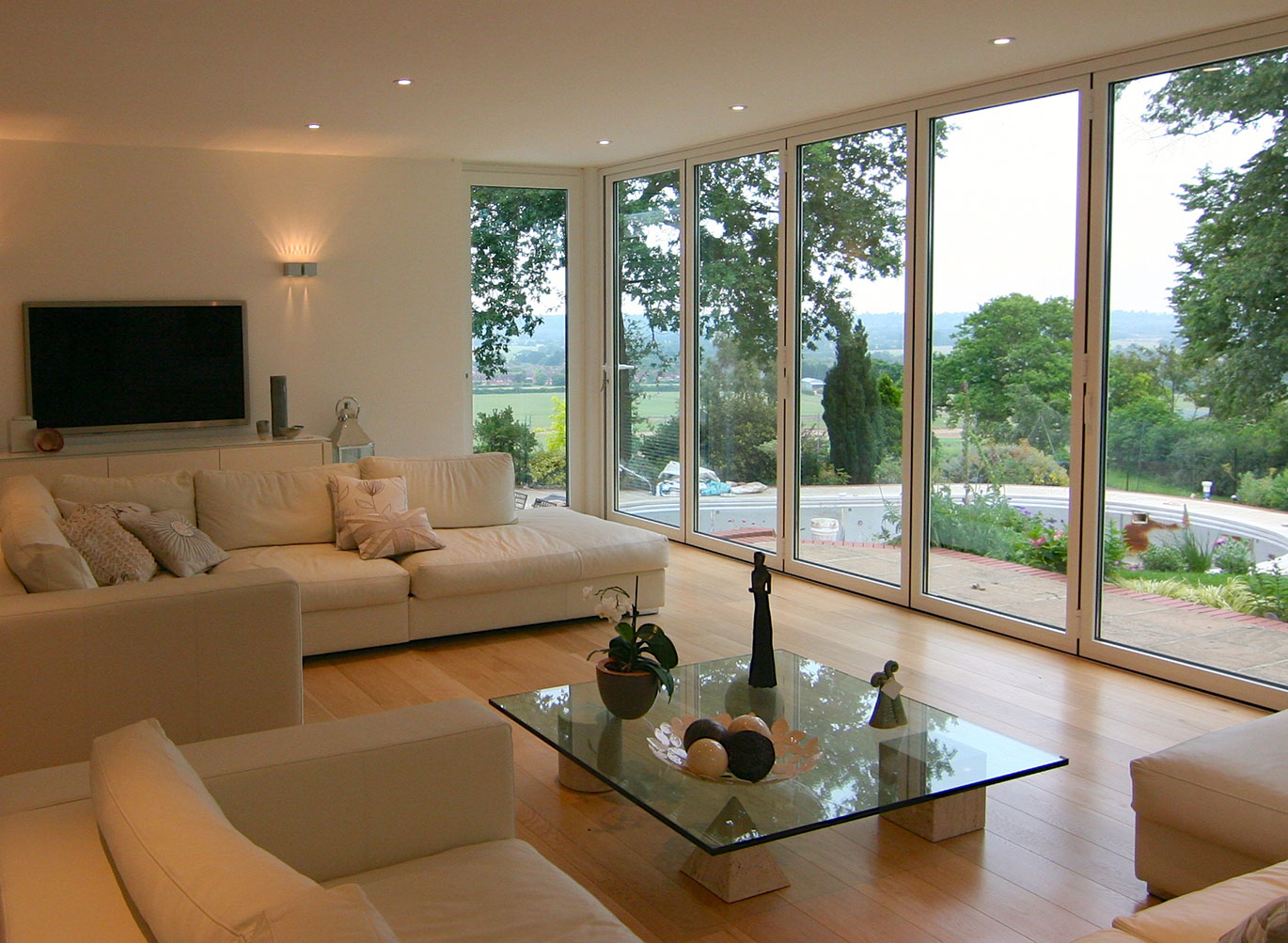Remodelling of a house
Remodelling of a 1970s house, Berkshire
The original house was constructed in the mid 1970s and modified in the 1980s. The house had lost its integrity and was not attractive.
Our role was to remodel the external appearance and interior spaces to create a modern family home. We considered the external massing and the palate of external materials, and modified carefully in order to remain within an efficient budget.
A small new extension replaced an external balcony and on the ground floor of this extension we used the space to alter the main living room. Externally, we used the massing of this new extension to reduce the scale of an unattractive, large flat-roofed earlier addition.
We also modified a glazed breakfast area attached to the kitchen. This semi-octagonal space had no doors facing the main paved terrace areas to the rear of the house, leaving this space with a rather detached feel. Here, we increased the floor area to create a rectangular space and added bi-fold doors to fully integrate this area with the external pool and landscaped gardens.






RIBA Chartered Practice




